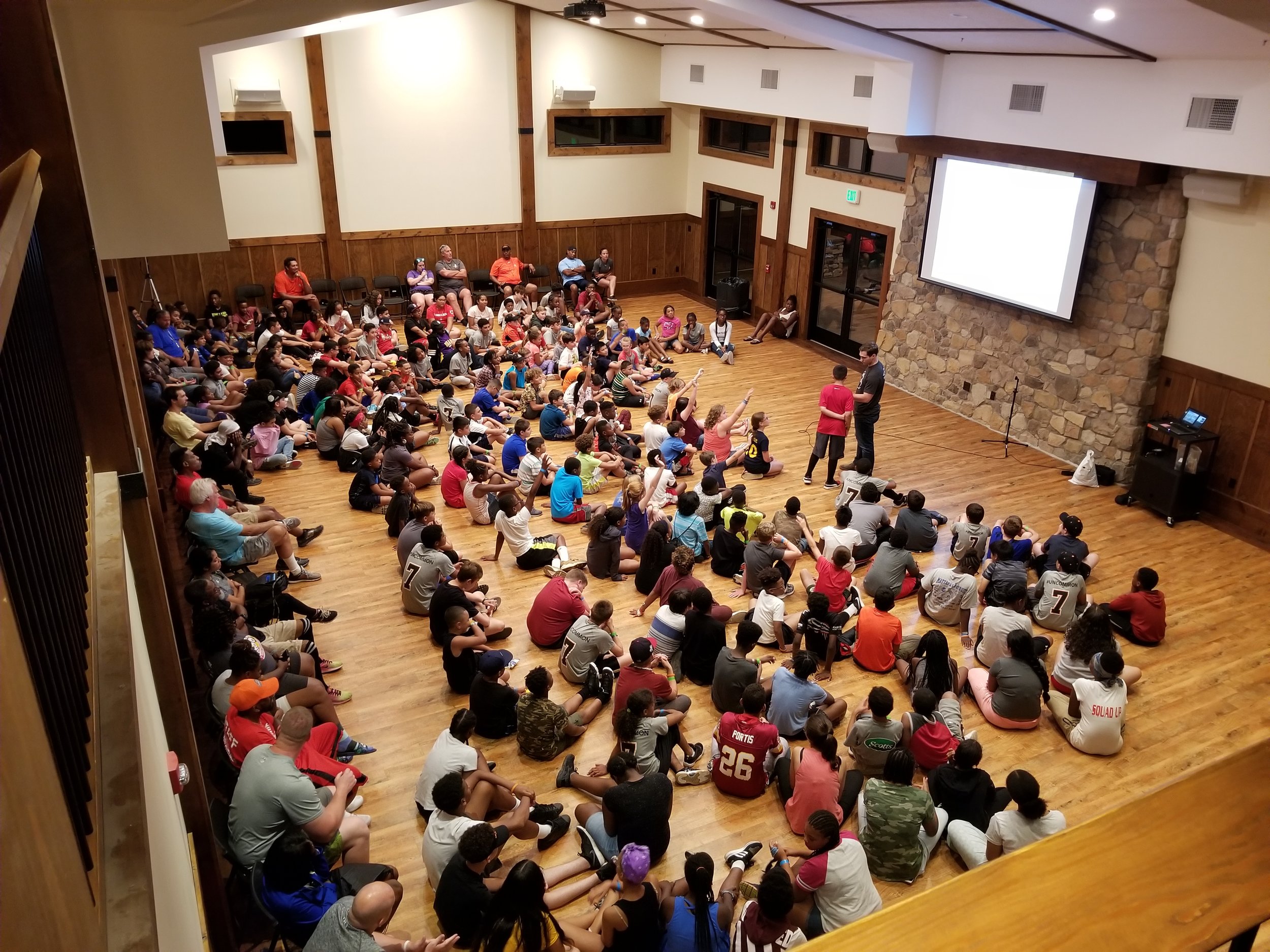Meeting space is included for all retreats. We have indoor and outdoor spaces in a variety of sizes. Our larger indoor meeting spaces are spread into between our three “Centers” and our gymnasium. Additional smaller break-out spaces are in our lodges including specialty rooms for dance and crafts.
Lighthouse Center
Over 8000 feet of meeting and activity space including:
Main Meeting Room - 2200+ square feet; capacity - 230 in chairs, 300+ on floor; projectors and sound system (additional fee)
Loft Meeting Area - capacity 45 total between 3 areas
Game Room - 1500+ square feet; skee-ball, ping-pong, foosball, pool, air hockey
Two Classrooms - 340 & 390 square feet each; capacity - 20 each
See inside with our 360 degree virtual tour
Plus 2 outdoor covered areas - the porch and the pavilion.
Chesapeake Center
Chesapeake Room
1700+ square foot meeting space
seats 150+ in chairs, 150+ on floor
projector and sound system for additional fee
Elk River Room
300+ square foot meeting space
seats 25 in chairs, big screen TV
Chaperone Lounge - couches, refrigerator
See inside with our 360 degree virtual tour
Bay Center
1500+ square foot meeting space with stage for up to 100+ in chairs, 200+ on floor
Large porch with two outdoor meeting areas
Projector and sound system (additional fee)
See inside with our 360 degree virtual tour
Gymnasium
8000+ square foot meeting & activity space with stage
Seats 600+ in chairs and 1000+ on floor
Projector, screen, and sound system for additional fee
See inside with our 360 degree virtual tour
Lodge Atriums & Lodge Studios
Lodge Atriums
Each of our five lodges has an atrium that can be used as a break-out meeting space for up to 25 guests
See inside with our 360 degree virtual tour
Lodge Studios
Harbor Studios - a walkout basement underneath Harbor Lodge is home to our 500+ square foot art and craft studio.
Outdoor Meeting Spaces
Amphitheater/Campfire area with bench seating for 600+
Ropes Course Pavilion - outdoor pavilion with picnic table seating for 30+




















